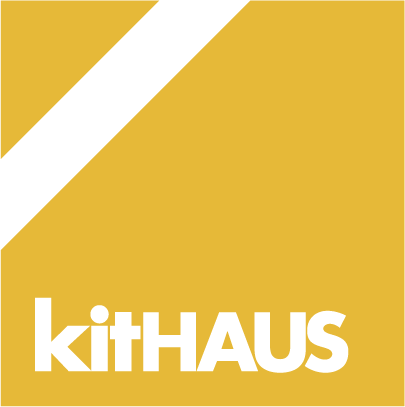k5 + k6 series
Available with everything including the kitchen sink. Go big with the k5 or k6, which deliver loads of dramatic living space. Build in a full kitchen and/or bath, including toilet, sink, shower, to round out (square off) the appeal. Starts at $85k
From 235 to 330 square feet.
k5 + k6 series
+ k5.10 basic (11’x21’) starting at $85k
+ k5.10 w/bath (11’x21’) starting at $93k
+ k5.10 w/bath + kitchenette ADU (11’x21’) starting at $110k
+ k5.12 (13’x21’) starting at 95k
+ k5.12 w/bath (13’x21’) starting at $105k
+ k5.12 w/bath + kitchenette ADU (13’x21’) starting at $120k
+ k6.10 basic (11’x25’) starting at $105k
+ k6.10 w/bath (11’x25’) starting at $115k
+ k6.10 w/bath + kitchenette ADU (11’x25’) starting at $130k
+ k6.12 (13’x25’) starting at $115k
+ k6.12 w/bath (13’x25’) starting at $125k
+ k6.12 w/bath + kitchenette ADU (13’x25’) starting at $140k
-
Framing — M.H.S.** structural anodized aluminum framing with proprietary locking system. Available in silver or bronze anodized.
Exterior — Corrugated galvalume or smooth, natural cement board with corrugated roofing. Hardwood siding or other corten corrugated siding and roofing also available with up charge.
Insulation — SIP panels (Structural Insulated Panels) in floors, roofs and ceilings
Glazing — Highest quality dual-glazed low-e glass. Includes screens and locks. Frames are available in clear or bronze/black anodized finish.
Interior Walls — White shiplap horizontal siding or finished/unfinished birch plywood with aluminum dividers.
Ceiling/Undercarriage — White laminate.
Floor — Maple hardwood. Hardwood tongue and groove flooring available at an additional cost.
Bathroom — Frosted sliding glass door, high density waterproof cement board on all interior surfaces including shower stall, floors and walls. White powder coated aluminum shower pan. Ikea or similar fixtures.
Electrical — Dimmable, recessed LED ceiling lights, bathroom wall mount and exterior on some modules. Prewired and switched as per electrical plans. IKEA or similar quality fixtures including sink with vanity, lighting, toilet and shower.
Kitchenette (k4 series) — Under-counter fridge, 4’ counter top, two-burner cooktop, shelving, microwave, Ikea or similar fixtures.
Kitchen (k5 series and up) — Two-burner cooktop, 8’ counter top, full size refrigerator with freezer, shelving, microwave, pantry, Ikea or similar fixtures.
-
8’ Side canopy — $1,900
12’ Front canopy — $2,200
8’ Hardwood deck with kitHAUS aluminum framing — $4,200
10’ Hardwood deck with kitHAUS aluminum framing — $5,200
12' Hardwood deck with kitHAUS aluminum framing — $6,200
16' Hardwood deck with kitHAUS aluminum framing — $8,200
Hardwood 4x8' vertical louver panels — $1,500 per panel
Alternative material louver sliding panels — please inquire
Plywood finished ceiling — please inquire
Hardwood T&G flooring — please inquire
Corten corrugated metal cladding — please inquire
10' Ceiling with taller glass doors — please inquire
Alternate decking material available — please inquire
Bronze/black anodizing — please inquire
Hardwood exterior cladding — please inquire
Custom cladding — please inquire
HVAC mini-split systems — please inquire
Ceiling fan — please inquire
Bathroom radiant floor heating — please inquire
Window shade option — please inquire
Double door slider — please inquire
Mesh pest barrier — please inquire
Notes
Typical installation by kitHAUS team approximately 15% on non-permitted projects and 20%-24% on permitted projects of module price.
Delivery charge TBD based on location.
*Check with your local municipalities for permit exemptions
**US Systems / Modular Housing System
***Site conditions will vary depending on permitted or non-permitted project








